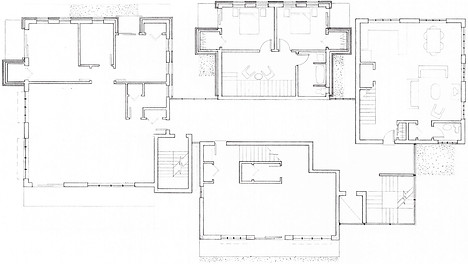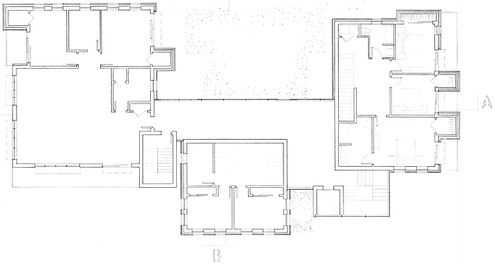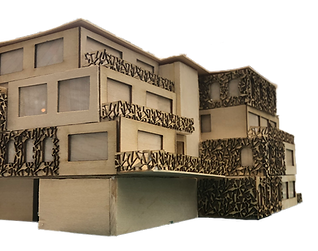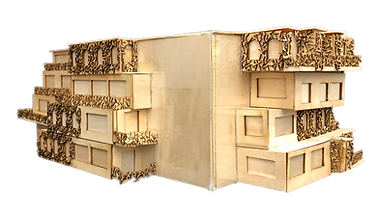Hamilton Housing
The site for this project was in Hamilton, Ohio’s old warehouse district, specifically where a papermill had been, along the Great Miami River. With such a vast commercial site, it was subdivided into eighteen parcels. We were each asked to design an apartment complex of ten units. All of them varied in size, with five two-bedrooms, three one-bedrooms, and two three bedrooms. In this design, I wanted to create dynamic façade experience, as well as an individuality in each apartment with a visible delineation of spaces. So, there are two designs for each plan-type, a lively discourse between the interior and exterior spaces, a paneling system to clearly define the break between public and private, and green roofs in even functional space. Given the site’s location, I wanted to choose my materials with respect to the area. So, the façade mainly brick, but a dark slate color rather than the traditional red, and the panels are matte black aluminum with triangles cut into them- much like paper mâché.
PROCESS WORK



DRAWINGS







MODEL PHOTOS








